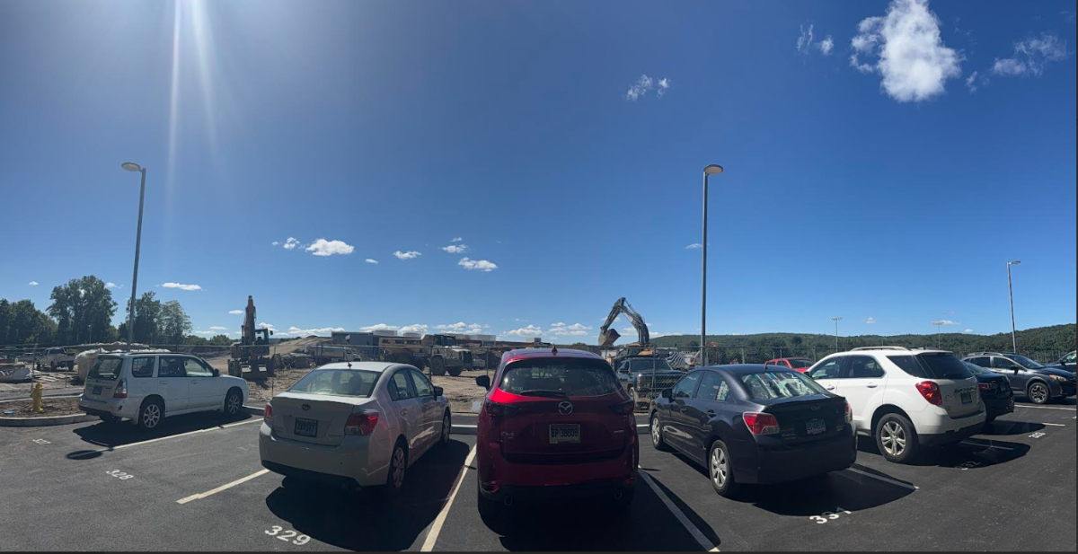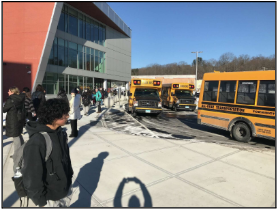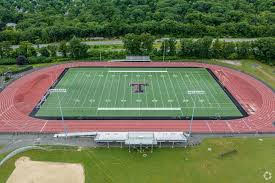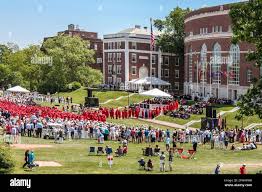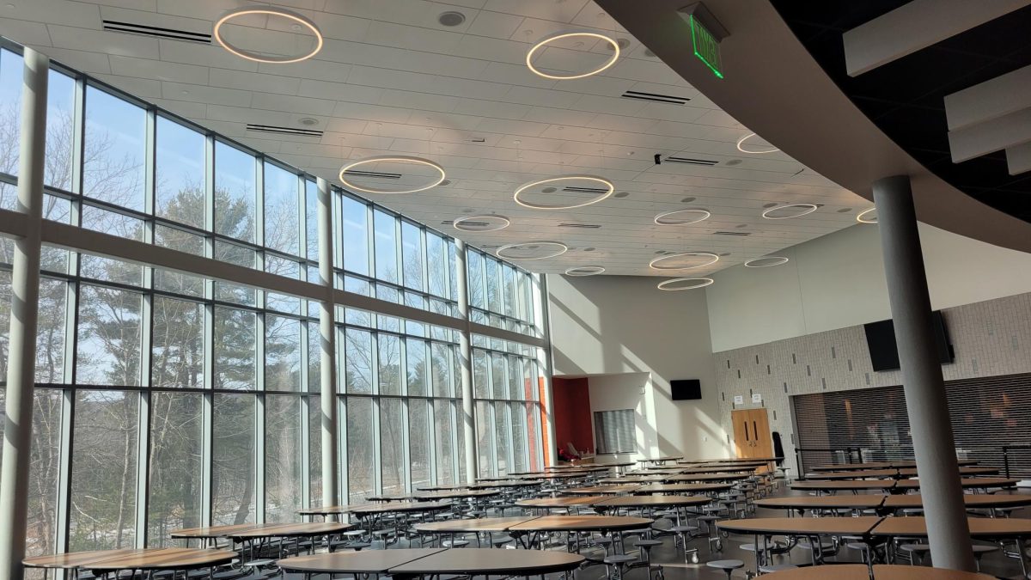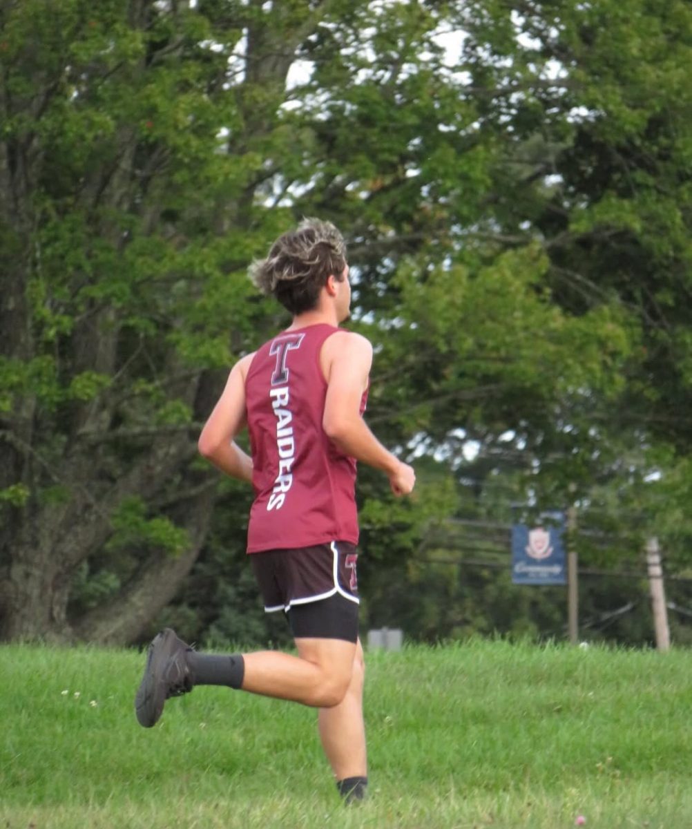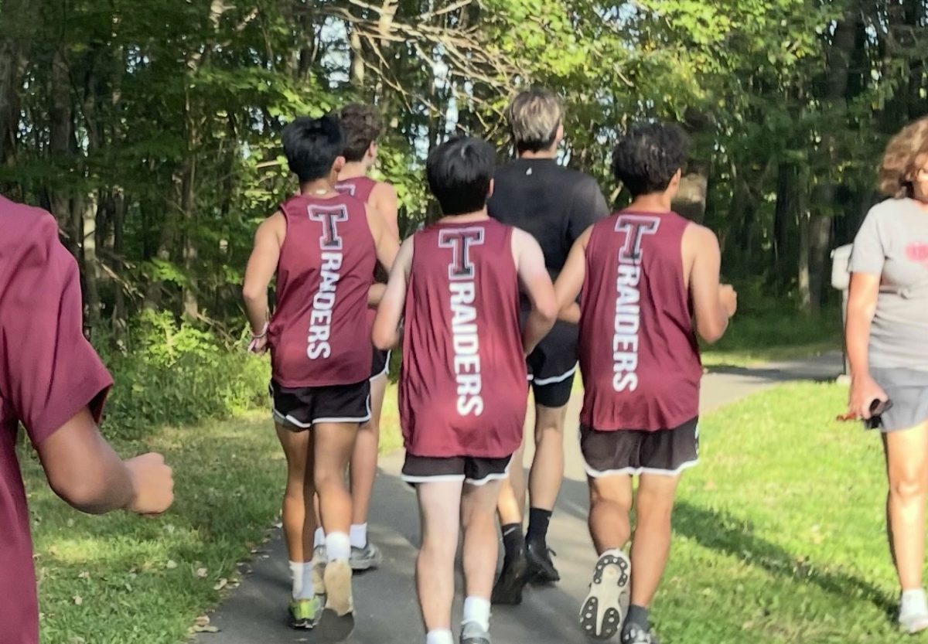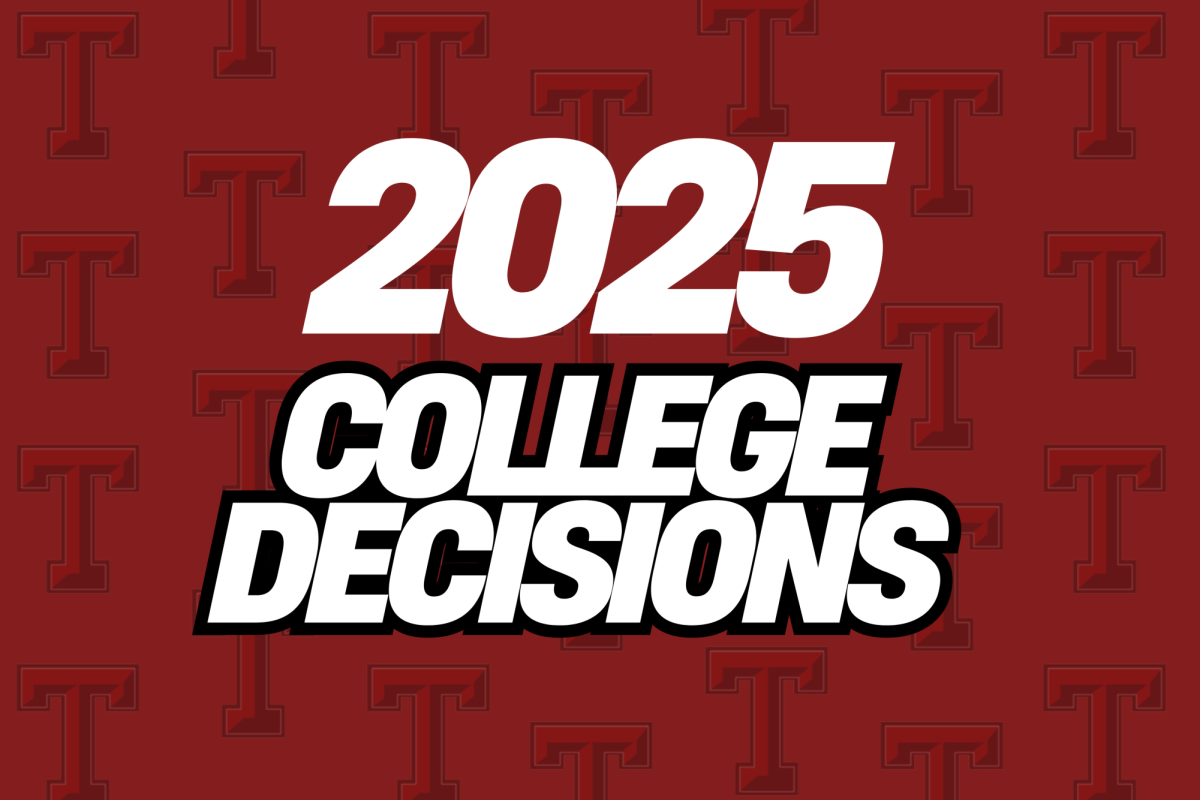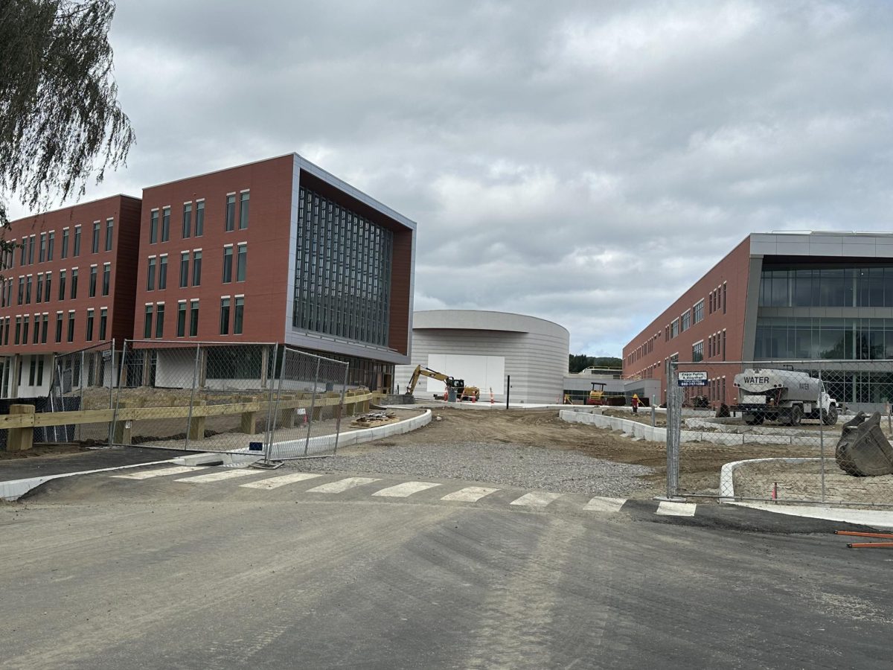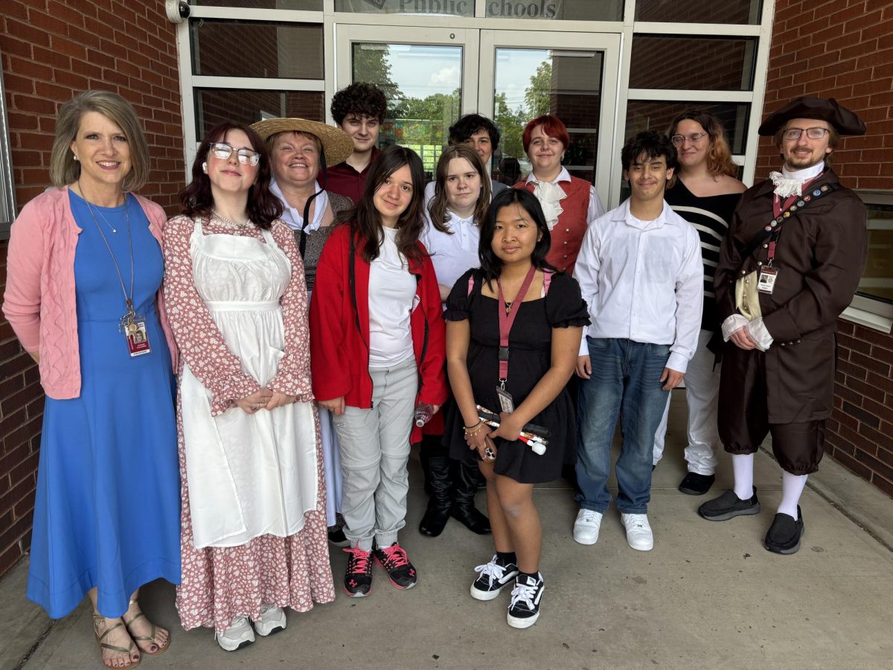Torrington High School is gearing up for a major transformation, with the new campus scheduled to open in January 2025. Students will bid farewell to the old THS and welcome a redesigned space that brings several significant changes.
One of the biggest updates is the reorganization of classrooms. The high school classes will mainly remain on the left side of the building which is being called G-Wing. This layout means students will no longer need to traverse the building for core classes. The entry floor will feature art and food classes. Core subjects such as English, history, math, and science will be situated on the second and third floors. Additionally, a basement floor will hold tech classes.
The new classrooms feature several modifications. One significant change is that teachers will share school buildings due to the district’s budgeting plan. In an interview, Mr. Scott revealed that “With the shared buildings, the state will reimburse the district up to 85 percent,” meaning the city of Torrington would only need to cover 15 percent of the costs. Early predictions had indicated that only 62.5 percent of the expenses for the new building would be reimbursed prior to construction.
Another enhancement is the upgraded band room, which will be larger and offer more storage space than the current one. Mr. Splettstoeszer, head of the THS music department, states that “The new music rooms and auditorium will allow for more opportunities and collaborations with the 7th and 8th grade band.” He further emphasizes the importance of these collaborations by noting, “Being able to perform in a dedicated performance space is something the band and orchestra haven’t done in a long time.”
The new school design aims for a logical setup. Currently, themes and class types are scattered and sometimes inconsistent—for instance, the band, choir, and orchestra rooms are located far from the auditorium, and Spanish classrooms are split across different floors. The new layout will position music rooms near the auditorium and health classrooms next to the Nurse’s office, enhancing convenience and coherence.
However, the new layout brings some challenges. For example, the courtyards, which are currently enclosed by the school building, will now be on the perimeter. This change raises concerns about senior privileges and overall accessibility, as it may become more difficult for students to access these spaces.
Additionally, monitoring these areas for security purposes could become more complex. When asked about these issues during an interview, Mr. Scott acknowledged the concerns and stated, “It is something that us and the board will have to figure out.”
Another challenge of the new school building is its size. While most high school classes will be concentrated in G-Wing, the design includes a large shared space between the high school and middle school. This means that students will need to navigate a four-story building and be mindful of the various classrooms throughout the central area.
The situation is further complicated by the fact that bell schedules will remain unchanged, leaving students with the same amount of passing time as in the current building. Mr. Scott pointed out that it could take over ten minutes for a student to travel from the top floor of G-Wing to the Nurse’s office, highlighting the potential for increased transit times and logistical challenges.


